Midtown Commons - Apartment Living in Tuscon, AZ
About
Office Hours
Monday through Friday 8:00 AM to 4:00 PM.
The search for premium apartments in a small community in Tucson, AZ ends at Midtown Commons. We are in the Amphi neighborhood of the Pima county school district, right across from Amphitheater High School. Access to freeways and public transportation means shopping at the Tucson Mall or playing around the corner at the Funtasticks Family Fun Park. Stay active traveling and enjoy the destination to your “all utilities included” apartment home.
Our studio, one, and two bedroom apartments for rent provide ceiling fans, blinds, and central air for the perfect temperature. Delight in the details of the three floor plans consisting of comfort for everyone. A refrigerator in your modern kitchen is ready for your culinary creations. Pets are welcome so bring them along to complete your must-have list at the Midtown Commons.
Our new management team can’t wait to show you around the evolving relaxing landscaping of our community. On-call and on-site maintenance are available to keep everything running smoothly. Guest parking is available when you are ready for company and to entertain. Elevate your lifestyle with higher standards at Midtown Commons in Tuscon, Arizona.
Learn and save hundreds of dollars on move-in cost! <b><a href="https://www.jetty.com/move" title="Jetty.com/move" target="_blank">Jetty.com/move</a><b>
Floor Plans
0 Bedroom Floor Plan
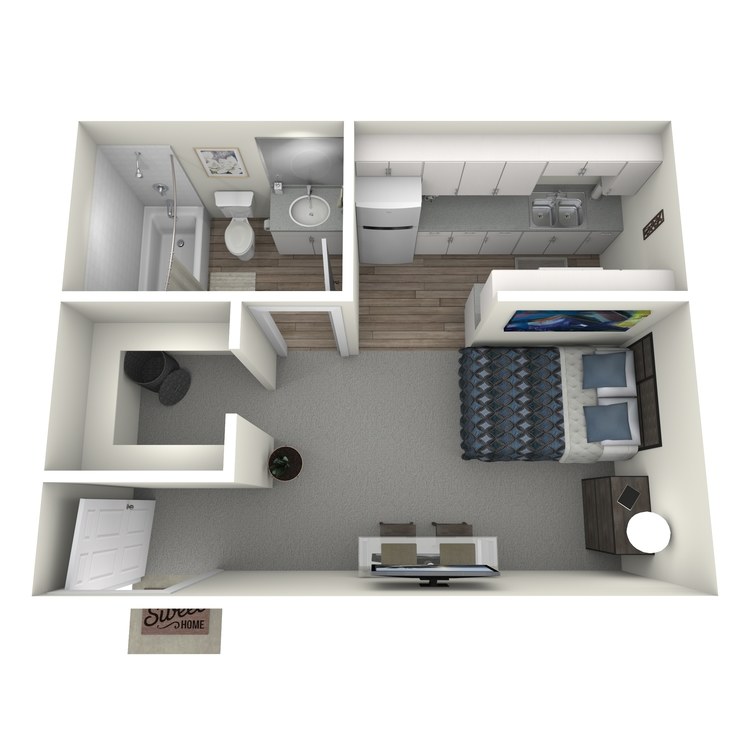
Studio
Details
- Beds: Studio
- Baths: 1
- Square Feet: 450
- Rent: Call for details.
- Deposit: $350
Floor Plan Amenities
- All-electric Kitchen
- All Utilities Included
- Carpeted Floors
- Central Air and Heating
- Refrigerator
- Tile Floors
- Vertical Blinds
- Views Available
- Vinyl Plank Floors
* In Select Apartment Homes
1 Bedroom Floor Plan
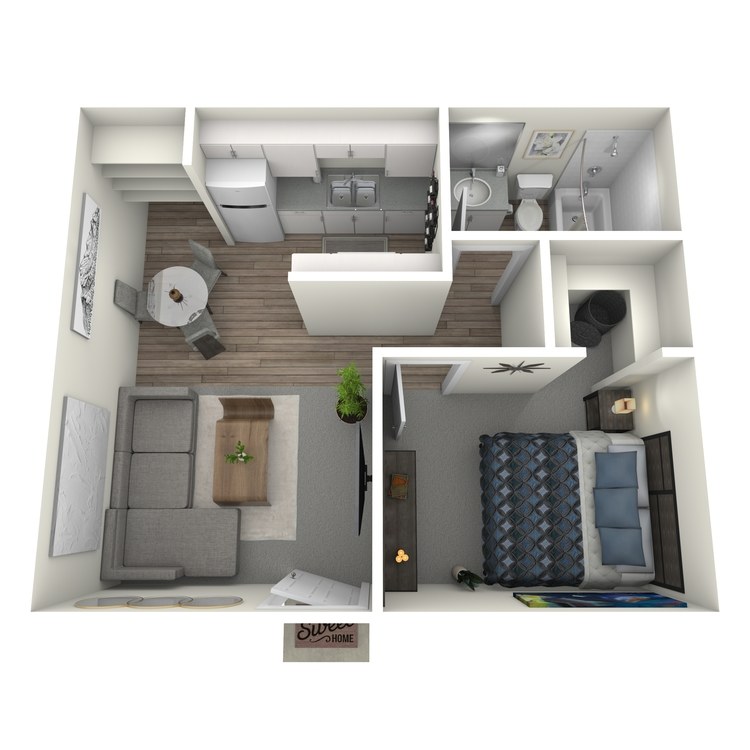
1 Bedroom
Details
- Beds: 1 Bedroom
- Baths: 1
- Square Feet: 651
- Rent: Call for details.
- Deposit: $350
Floor Plan Amenities
- All Utilities Included
- Carpeted Floors
- Ceiling Fans
- Central Air and Heating
- Dishwasher
- Refrigerator
- Tile Floors
- Vertical Blinds
- Vinyl Plank Floors
* In Select Apartment Homes
2 Bedroom Floor Plan
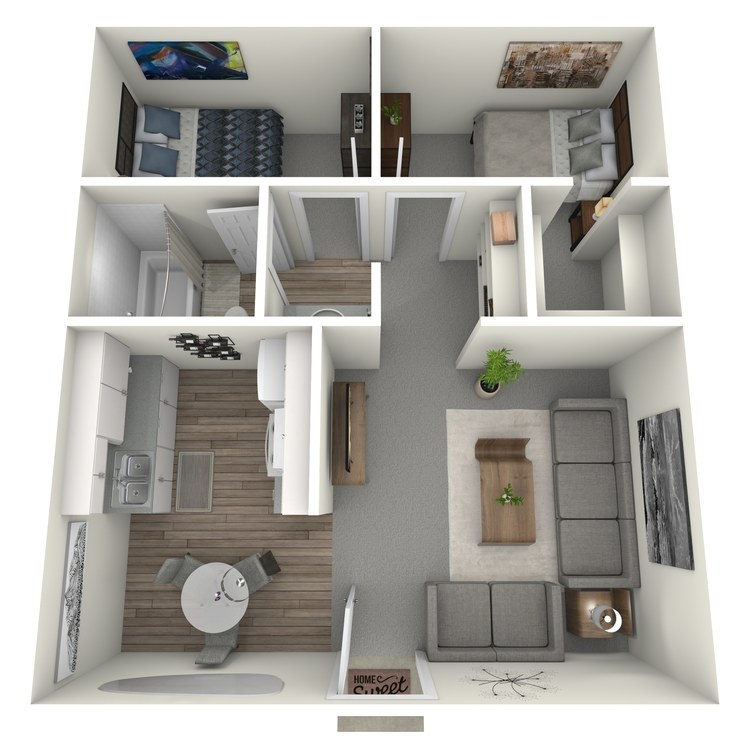
2 Bedroom
Details
- Beds: 2 Bedrooms
- Baths: 1
- Square Feet: 761
- Rent: Call for details.
- Deposit: $350
Floor Plan Amenities
- All Utilities Included
- Carpeted Floors
- Ceiling Fans
- Dishwasher
- Refrigerator
- Tile Floors
- Vertical Blinds
- Vinyl Plank Floors
* In Select Apartment Homes
Show Unit Location
Select a floor plan or bedroom count to view those units on the overhead view on the site map. If you need assistance finding a unit in a specific location please call us at 520-497-0074 TTY: 711.

Unit: 229
- 1 Bed, 1 Bath
- Availability:Now
- Rent:Call for details.
- Square Feet:651
- Floor Plan:1 Bedroom
Unit: 109
- 1 Bed, 1 Bath
- Availability:2024-05-10
- Rent:Call for details.
- Square Feet:651
- Floor Plan:1 Bedroom
Unit: 129
- 1 Bed, 1 Bath
- Availability:2024-05-17
- Rent:Call for details.
- Square Feet:651
- Floor Plan:1 Bedroom
Unit: 128
- 1 Bed, 1 Bath
- Availability:2024-05-17
- Rent:Call for details.
- Square Feet:651
- Floor Plan:1 Bedroom
Unit: 207
- 2 Bed, 1 Bath
- Availability:2024-05-17
- Rent:Call for details.
- Square Feet:761
- Floor Plan:2 Bedroom
Unit: 106
- 2 Bed, 1 Bath
- Availability:2024-05-24
- Rent:Call for details.
- Square Feet:761
- Floor Plan:2 Bedroom
Amenities
Explore what your community has to offer
Community Amenities
- Access to Public Transportation
- Beautiful Landscaping
- Easy Access to Freeways
- Easy Access to Shopping
- Guest Parking
- Laundry Facility
- On-call Maintenance
- On-site Maintenance
- Package Lockers Available
Apartment Features
- All-electric Kitchen*
- All Utilities Included
- Carpeted Floors
- Ceiling Fans
- Central Air and Heating
- Dishwasher*
- Refrigerator
- Tile Floors
- Vertical Blinds
- Views Available*
- Vinyl Plank Floors
* In Select Apartment Homes
Pet Policy
Pets Welcome Upon Approval. Breed restrictions apply. Pet deposit is $300 per pet. Pet Amenities: Pet Waste Stations
Photos
Community
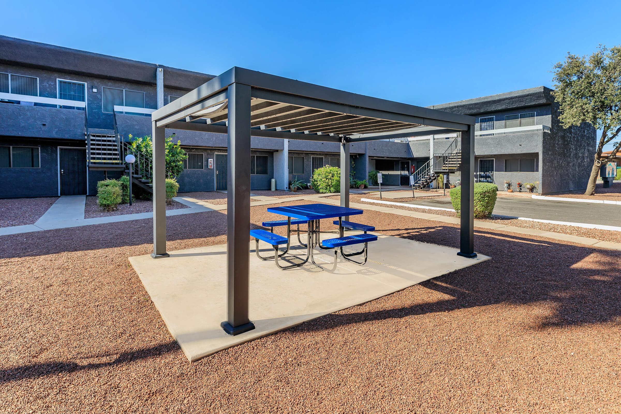
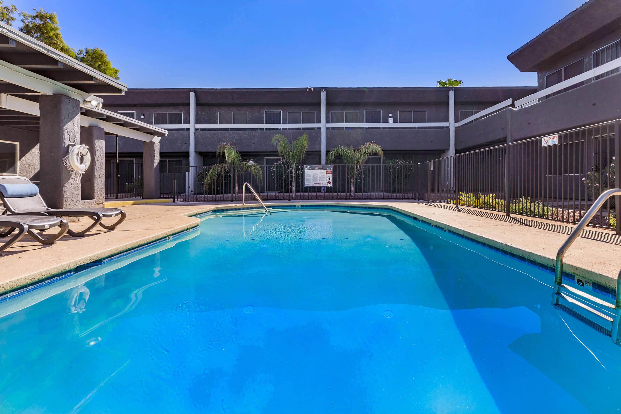
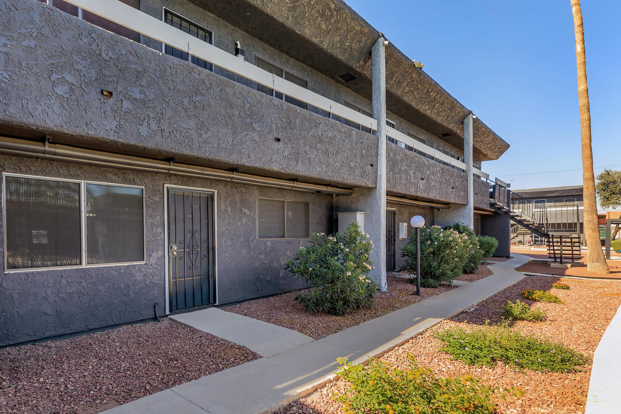
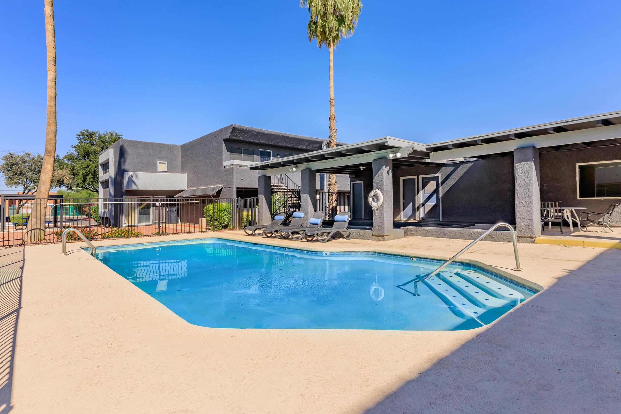
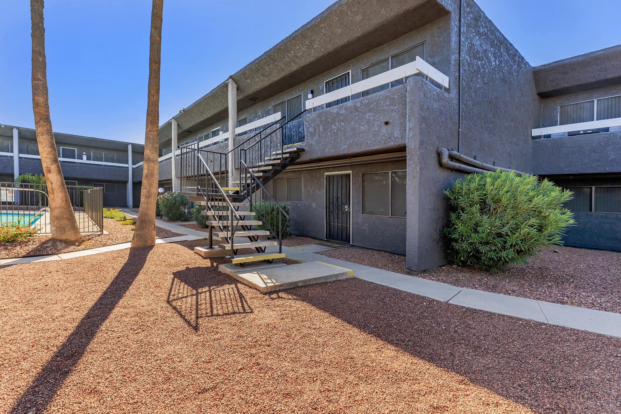
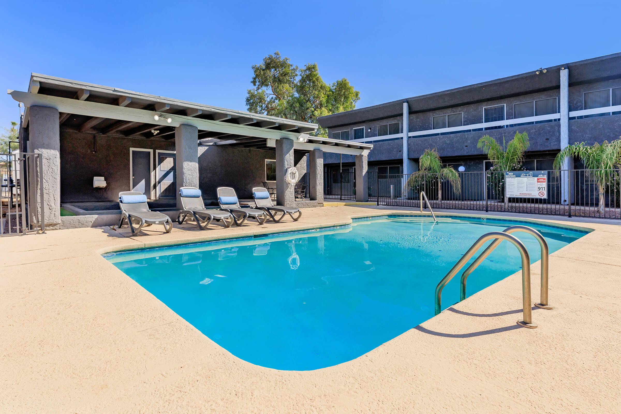
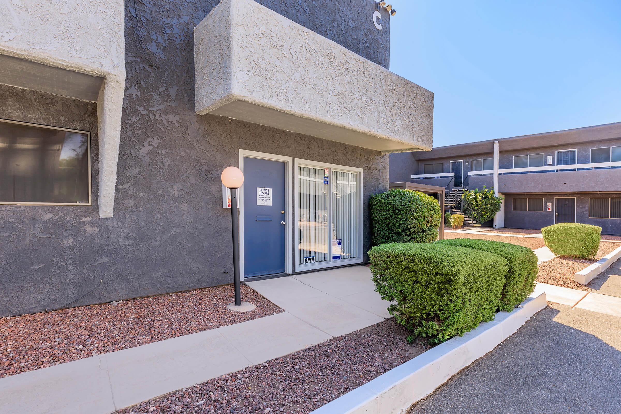
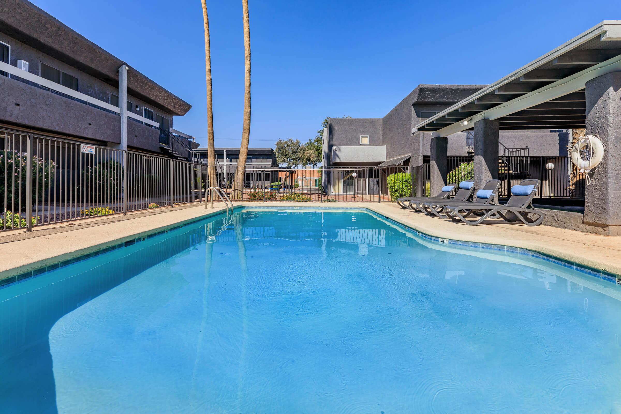
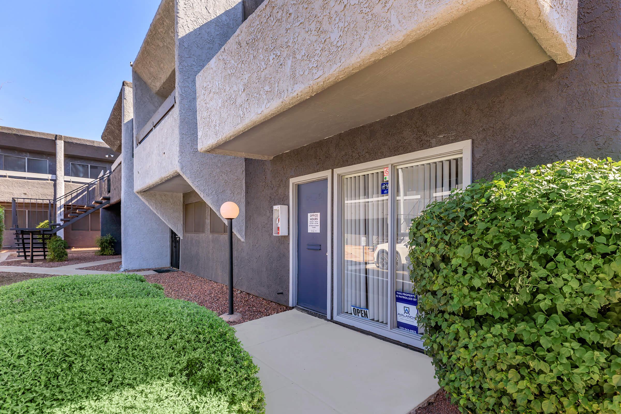
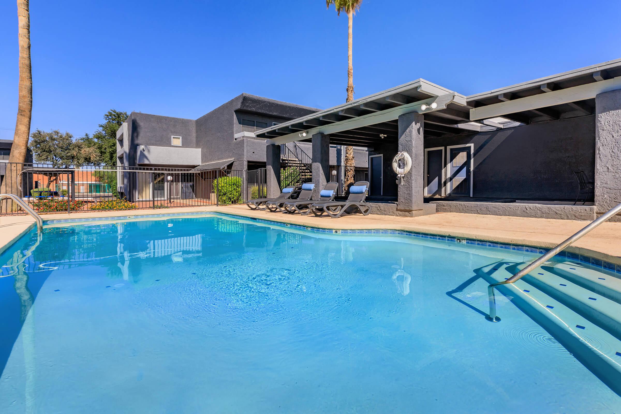
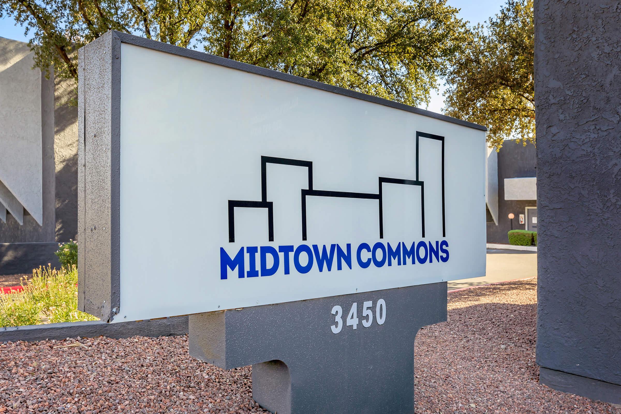
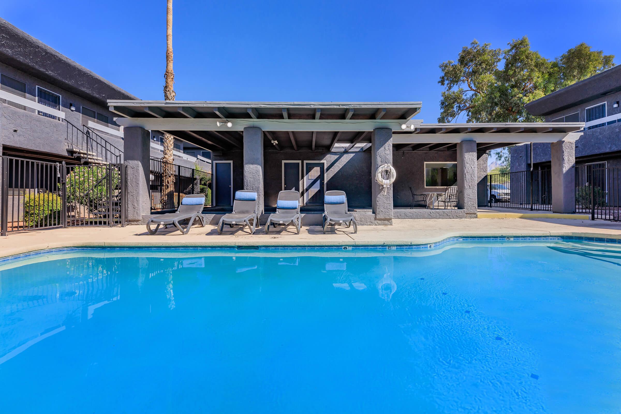
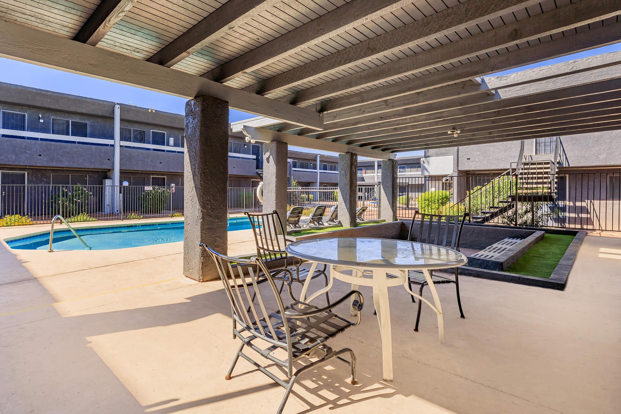
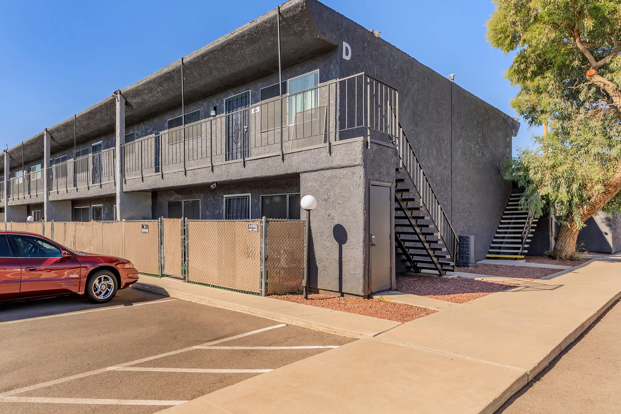
Neighborhood
Points of Interest
Midtown Commons
Located 3450 N Stone Ave Tuscon, AZ 85705Bank
Bar/Lounge
Cafes, Restaurants & Bars
Cinema
Elementary School
Entertainment
High School
Library
Mass Transit
Middle School
Post Office
Preschool
Restaurant
Salons
Shopping
University
Yoga/Pilates
Contact Us
Come in
and say hi
3450 N Stone Ave
Tuscon,
AZ
85705
Phone Number:
520-497-0074
TTY: 711
Office Hours
Monday through Friday 8:00 AM to 4:00 PM.